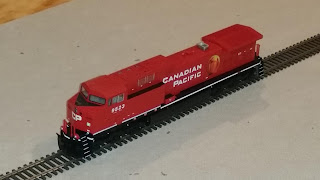July 16, 2016
I'm starting the empire with four modules: 2 that are 36" x 96", and 2 that are 20" x 96". They will be built using 1/2" plywood and 1/2" Homasote on top, on a box of 1 x 4 pine. After determining layout heights and deck spacing, these four modules will make up the lower and upper staging yards. The lower staging yard will also have an 18" industrial area towards the aisle.
July 18, 2016
I finished assembling module U1 tonight. This will eventually be the first part of the upper staging yard. I used 1x4 lumber for the framework, 1/2" 4-ply plywood for the top, and 1.625" drywall screws to put it all together. I haven't attached the Homasote yet. From what I can tell, the best approach is to to paint the Homasote to help contain the dust. People then recommend both adhesive and screws to hold it down. For now, I can just sit the Homasote on top for prototyping on the shelving brackets, once I get those hung. For now, it's got a piece of track on it and a locomotive, so it's a layout, right?
July 20, 2016
Module L1 has now been assembled. It is the first part of the lower deck staging yard/industrial district I'm planning. I got a bunch of turnouts in the mail so I tried laying them out in a possible yard configuration. The yard includes a double-track main, two arrival/departure tracks, and 8 classification tracks, plus a run around track at the bottom. The mains are at the bottom of the photo and will be up against the wall. The main yard won't be this wide, but this module worked well for a test layout.
Note: After this post was published, my wife decided that the basement needed to be repainted before I put up more of the layout. A number of other things happened in the meantime and the next work on the layout didn't happen for almost a year.
Using a laser level, I got the first batch of Closetmaid vertical standards on the north wall and determined where the actual shelf brackets will go.
The next step is to paint the modules I built with an earth color, which will seal the Homasote and cut down the amount of dust they generate. I'll also add the masonite backdrop on each module, painted a light blue sky color.
In order to mount the module on the shelving brackets, each module then gets a 1x4x8' crosspiece on the bottom to secure it to the shelf brackets. The modules on the bottom (which are 36" deep) will also get 2x2 legs and pockets added for additional support.
These are the ClosetMaid brackets that I'm using on the wall. I am using 30" vertical brackets on the wall, since I am placing my decks at approximately 36" and 54" high. There will be a few places, such as near the electrical center, where I will get the longer brackets to provide shelves under the layout at that location. These cost $5.90 each and I put one on every stud for the large heavy modules.
These are the ClosetMaid brackets that I'm using on the wall. This is a 16.7" bracket, costs $6.98 at Home Depot. For the wider sections, I use the 21.75" bracket, which costs $9.98.
After that's done, the next task will be to go through the sump room around the corner and head down the east wall.
May 9, 2017
Using the ClosetMaid shelving brackets works well, but it does require additional support under the layout blocks. As you can see in the photo below, this is the arrangement of the upper deck bracket under the 20" wide staging yard module U1.
The crosspiece is 1x4 lumber and there is a screw hole in the bracket, which I'll secure to the module once I'm ready to lock it in place. The crosspiece to the right is offset back from the edge of the module, because the bracket has a small hook in it, shown below.
Once the module was placed on the shelving brackets, I found that the module was not level front-to-back.
I thought it might have been from the construction, but given that the module itself is level on flat ground, I discovered it's actually a bit of sag in the shelving bracket itself. Based on some feedback on my Facebook post, a number of people have run into the same issue with this particular product.
The solution is to add a little bit of shim material between the shelving bracket and the 1x4 crosspiece. For permanent mounting, I believe that a piece of Masonite hardboard will be the right thickness for the permanent shim. Once that's done, the module levels up nicely.
This is not necessary on the larger modules that have front legs on them, since the front legs have leveling glides on them. This allows for a near perfect level of the module. I don't want to introduce any hills that aren't supposed to be there.
May 11, 2017
More progress tonight, I got module L1 on the shelving brackets and got the front legs cut for it. This section is 36" deep, but the back half will be an 8 track staging yard. The front will be an industrial/switching district.
I made pockets for the legs out of 2x2 and 1x4 lumber. The legs have leveling pads in them to make sure everything stays square.

The inaugural train ran back and forth a bit, too. The next steps are to paint the surface and install a backdrop, which also needs to be painted. I'll then repeat the process for module L2 on the space to the right.

















No comments:
Post a Comment